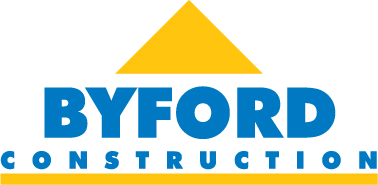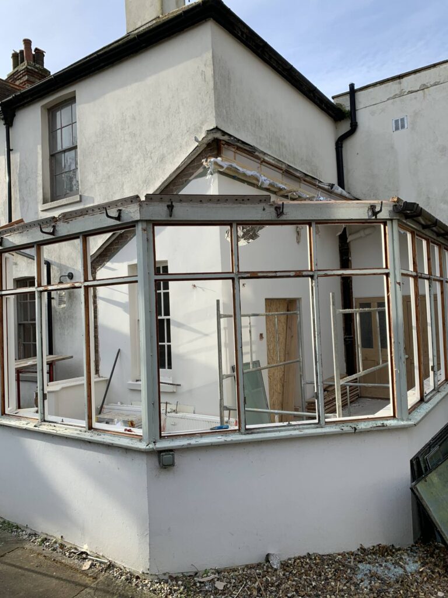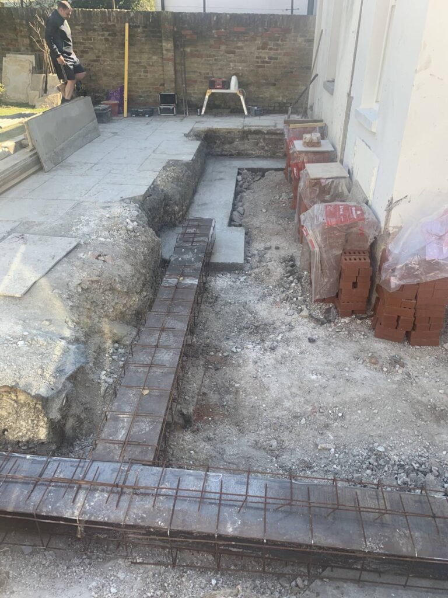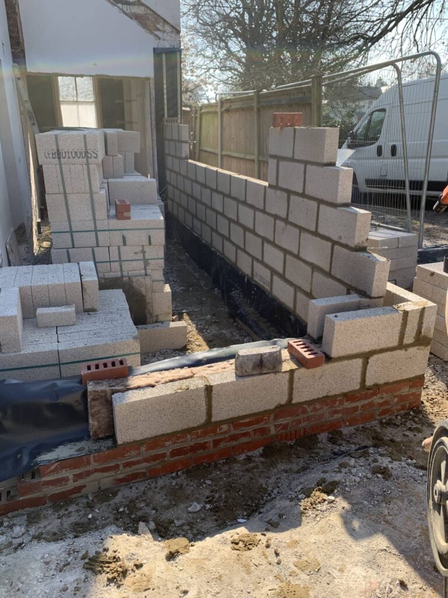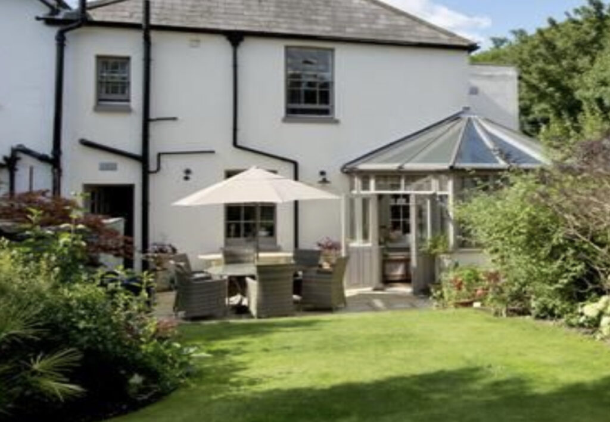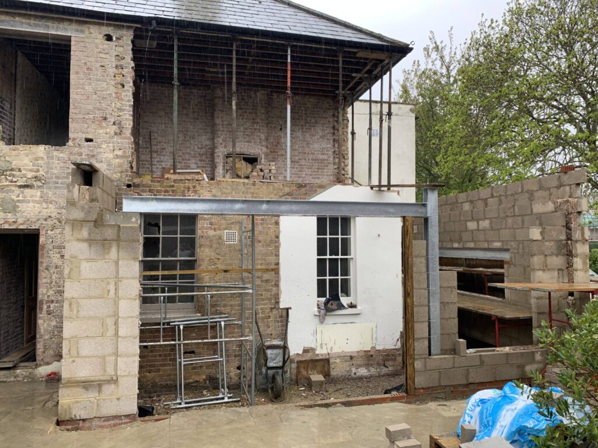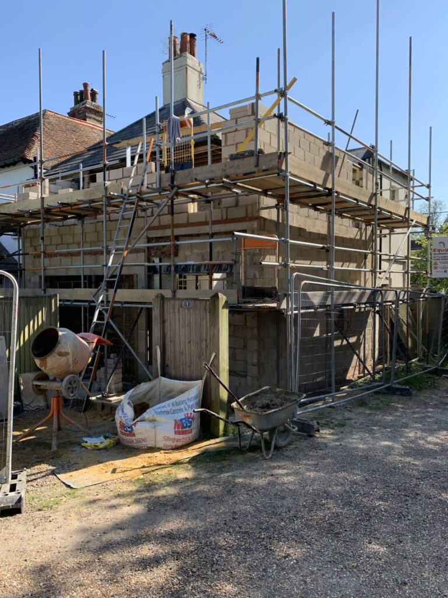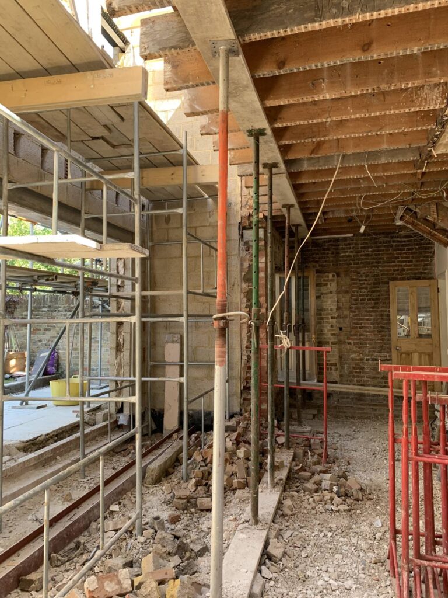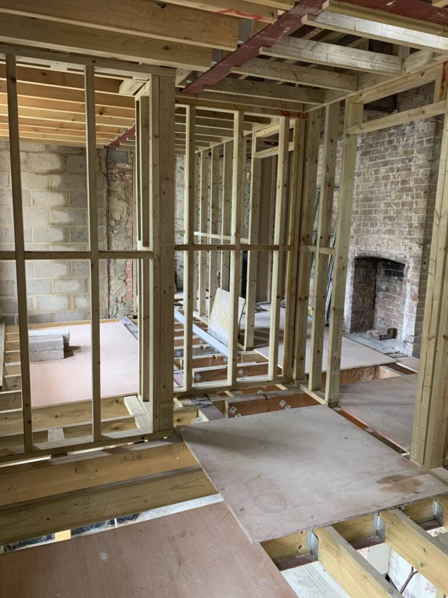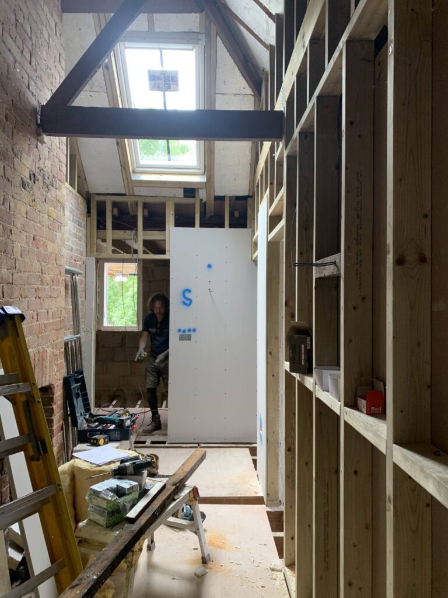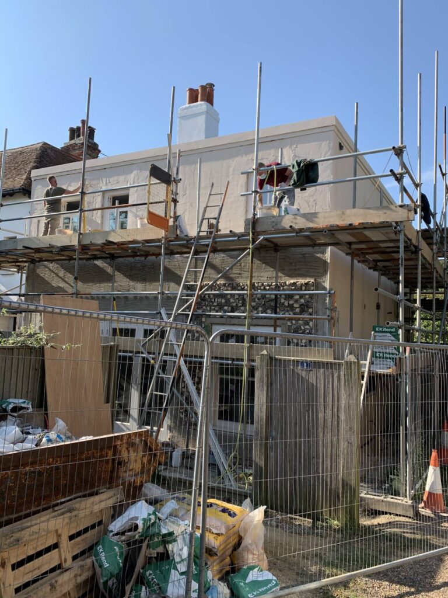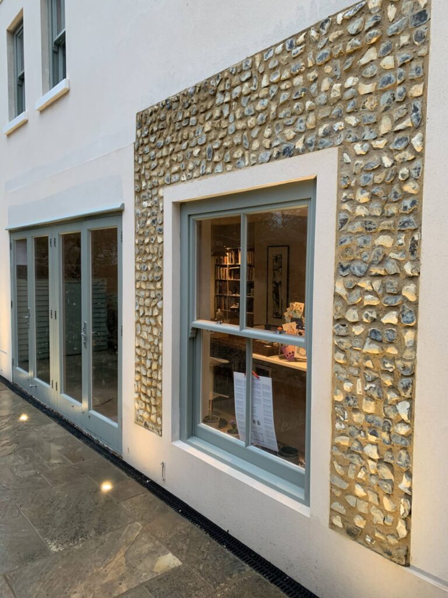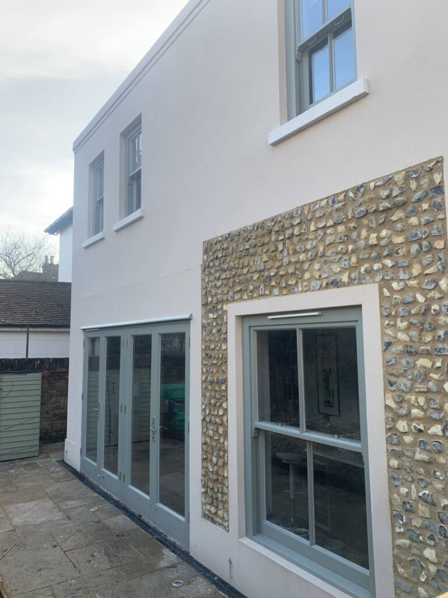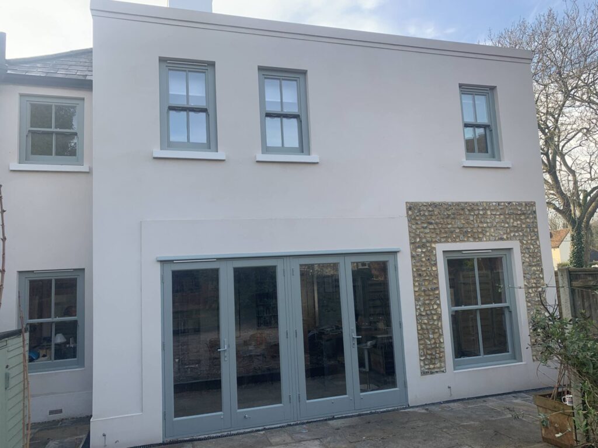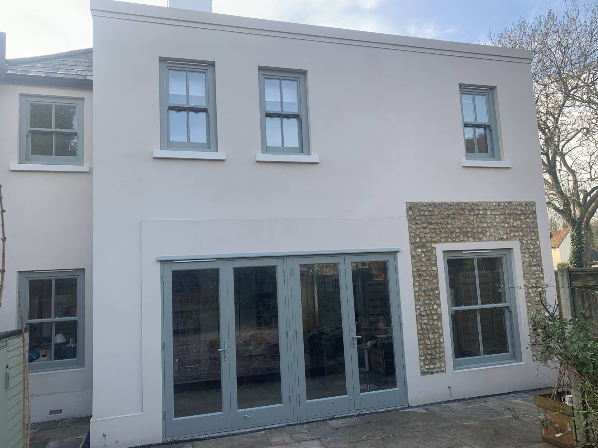
The rear Walls and Conservatory removed whilst retaining the Slate Roof to enable a wrap round Extension to the Property.
The project provided a large Kitchen/Dining area, Laundry Room and Home Office to the Ground Floor and Two new Bedrooms with a Family Bathroom to the First Floor.
The traditional Construction introduced Corbeled Blockwork, Parapet Wall and Lime Mortar Flint work Features
The Existing Internal Structure completely refurbished and partly reconfigured to create a Vaulted Ceiling Landing area with Electric Rooflight.
The Master Suite now benefits from an En-suite with Walk in Shower.
